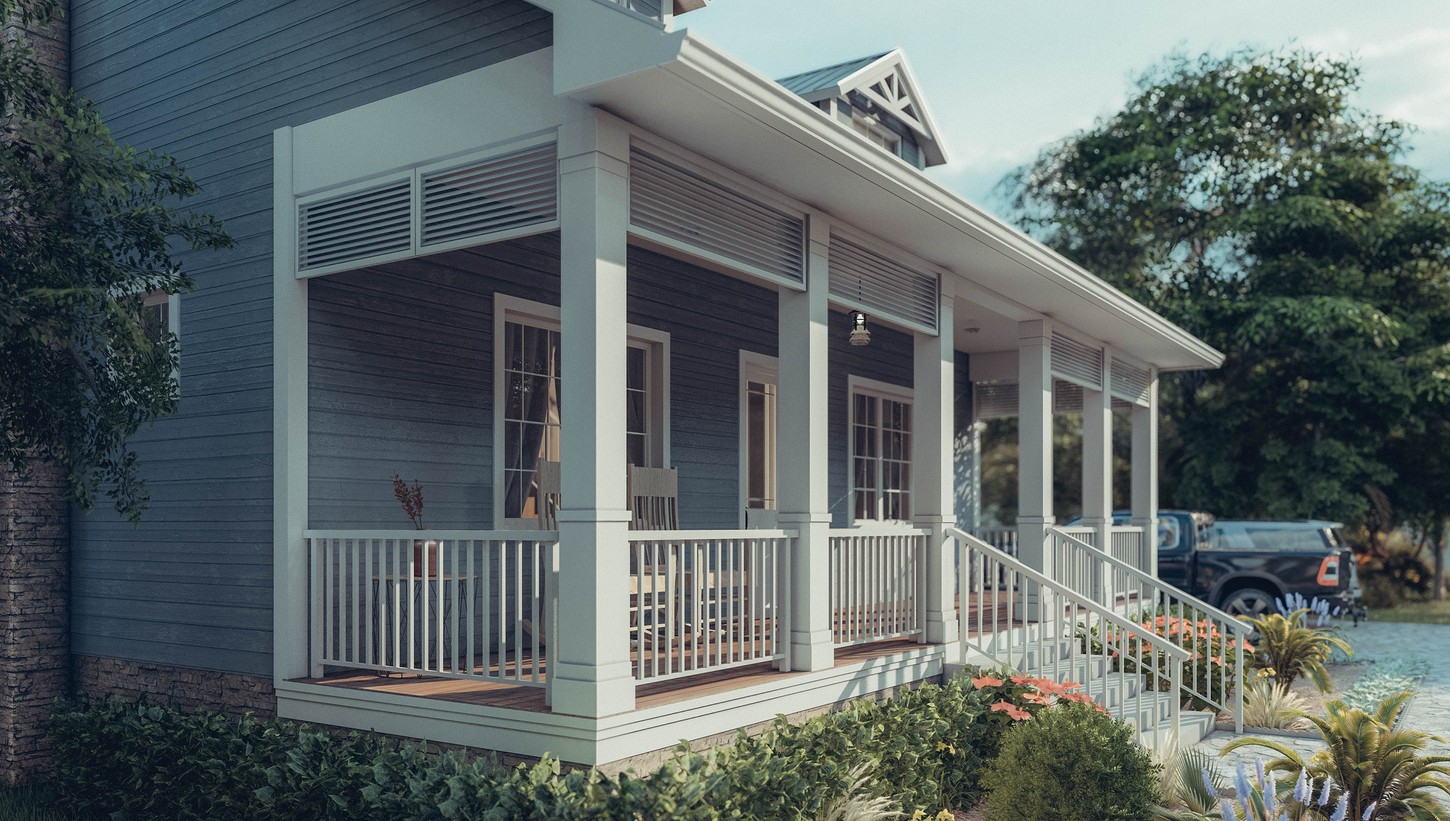Woodland Cottage
PROJECT TYPE: Residential
PROJECT SIZE: 4000+ Sf.
LOCATION: Okeechobee
SERVICE: Ground up design
Outside of this beautiful home, you will first notice the taupe color which makes the home stand out in its neighborhood. This home includes a 2-story garage with a large workshop attached, and a bath. Upstairs, you will find a large storage space. This home is a two-story, 3 bedroom/2 bath. On the first story you will find the large master bedroom and bath. Along with the living and kitchen space. On the second story, you will find the additional 2 bedrooms and 1 bath. The second story of this home has a large opening to the first story. This home is a total of 4,337 sq ft with 3,252 sq ft being living space, 507 sq ft being garage space, and 576 sq ft being covered area.









