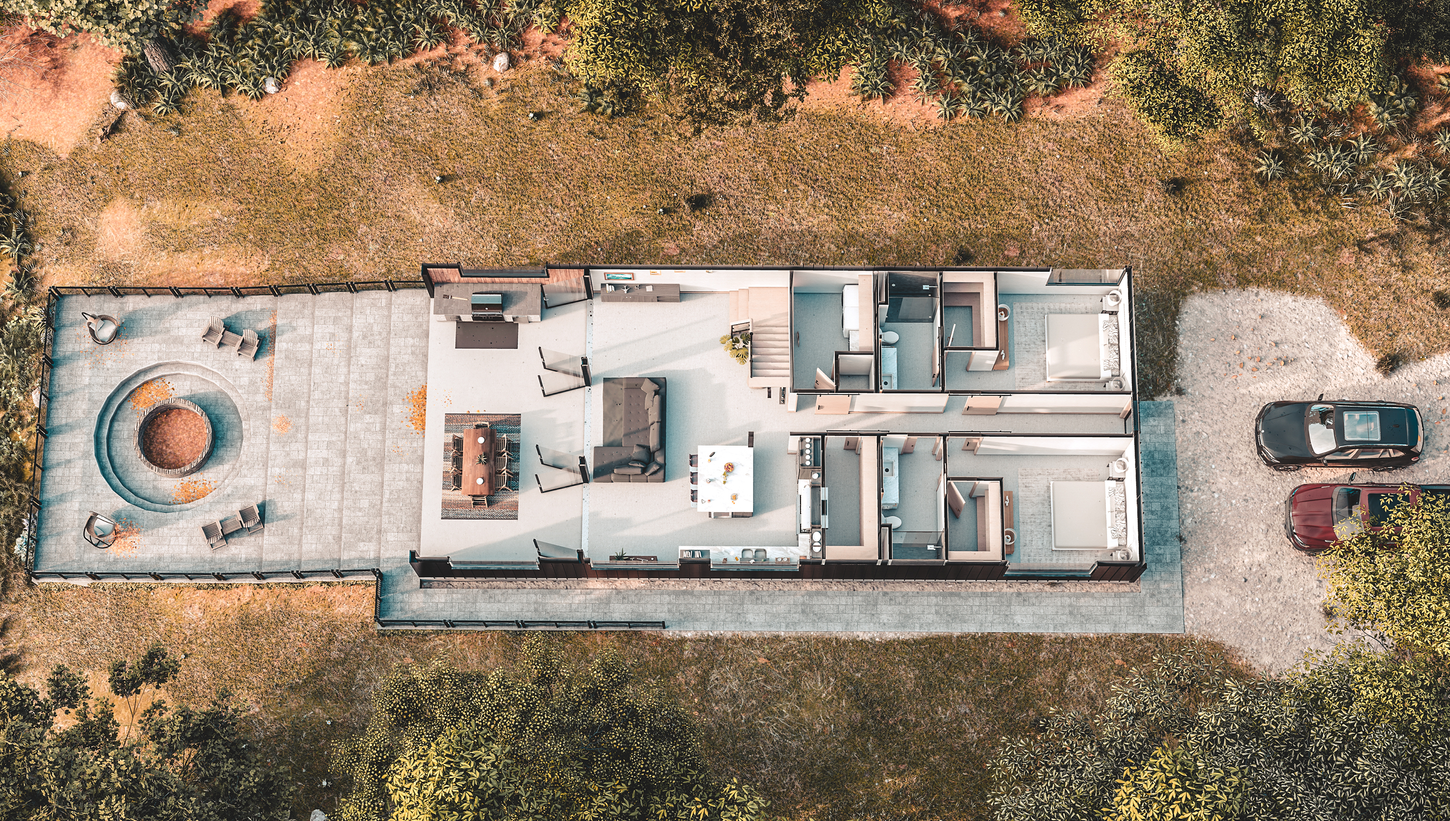Mountain Top Overlook
PROJECT TYPE: Modern Barn Home
PROJECT SIZE: 3,900+ Sqft.
LOCATION: West Virginia
SERVICE: Ground Up Design
Here's a Modern Twist on the popular barn home trend. This private Residence is to be constructed on top of a mountain overlooking the valley below in West Virginia.
This home is 3900 Sq Ft with 2300 Sq Ft of conditioned living space over two floors, a 100 Sq Ft private balcony off the Master Suite, and 1500 Sq Ft of outdoor living space. The first floor encompasses 2 private bedrooms, 2 bathrooms, Utility Room, Pantry and a large open concept Kitchen/Living area. The second floor serves as the master suite complete with a full bathroom, huge walk-in closet, private office, library, and private patio. The large living area was specifically designed to open directly to and function as part of the outdoor living space which incorporates a large outdoor kitchen and massive, sunken fire pit.








